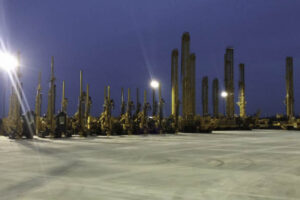Known as “Silicon Prairie,” technological industries are at Dallas’ forefront. For example, some of the city’s major industries include information technology, data, telecommunications, with electronic defense, airline and transportation equipment production on the rise. As a heavily economic region, Dallas requires many specifically designed industrial facilities to keep the city going.
Hence, our team of editors has gathered ten top-notch industrial architects providing services in Dallas. These architects have diverse expertise in designing industrial, aviation, and data centers, and have earned several awards and features over the years. Some of these architects are in the first 5 years of business, while others are in their 80th. However, all of them have affiliations with organizations such as the American Institute of Architects (AIA) and the US Green Building Council (USGBC), demonstrating each of these architect’s professionalism in providing excellent services throughout Texas.
CaCo Architecture
1412 Main St. Suite 1600, Dallas, TX 75202
CaCo Architecture is a multi-awarded firm. Included in its many recognitions is the 2011 Brick in Architecture Award – Bronze Winner for its work on Alta Mesa Pump Station in Dallas. The award was given for its impressive use of brick coursing, profiles, and concealed lintels in the project. For the design, the firm took inspiration from the water movement of the facility’s pipes. Hence, a circular motif is seen throughout the facility, including the station’s wrought iron fence. In this project, the firm displays its ability to create an approachable, visually appealing design for a utilitarian building.
CaCo Architecture is a leader in providing meaningful, beautiful, and efficient designs for the aviation, corporate, education, and hospitality sectors. The firm produces designs that are responsive to context, culture, and circumstance. Its services encompass interior and sustainable design, as well as programming, visioning, and planning.
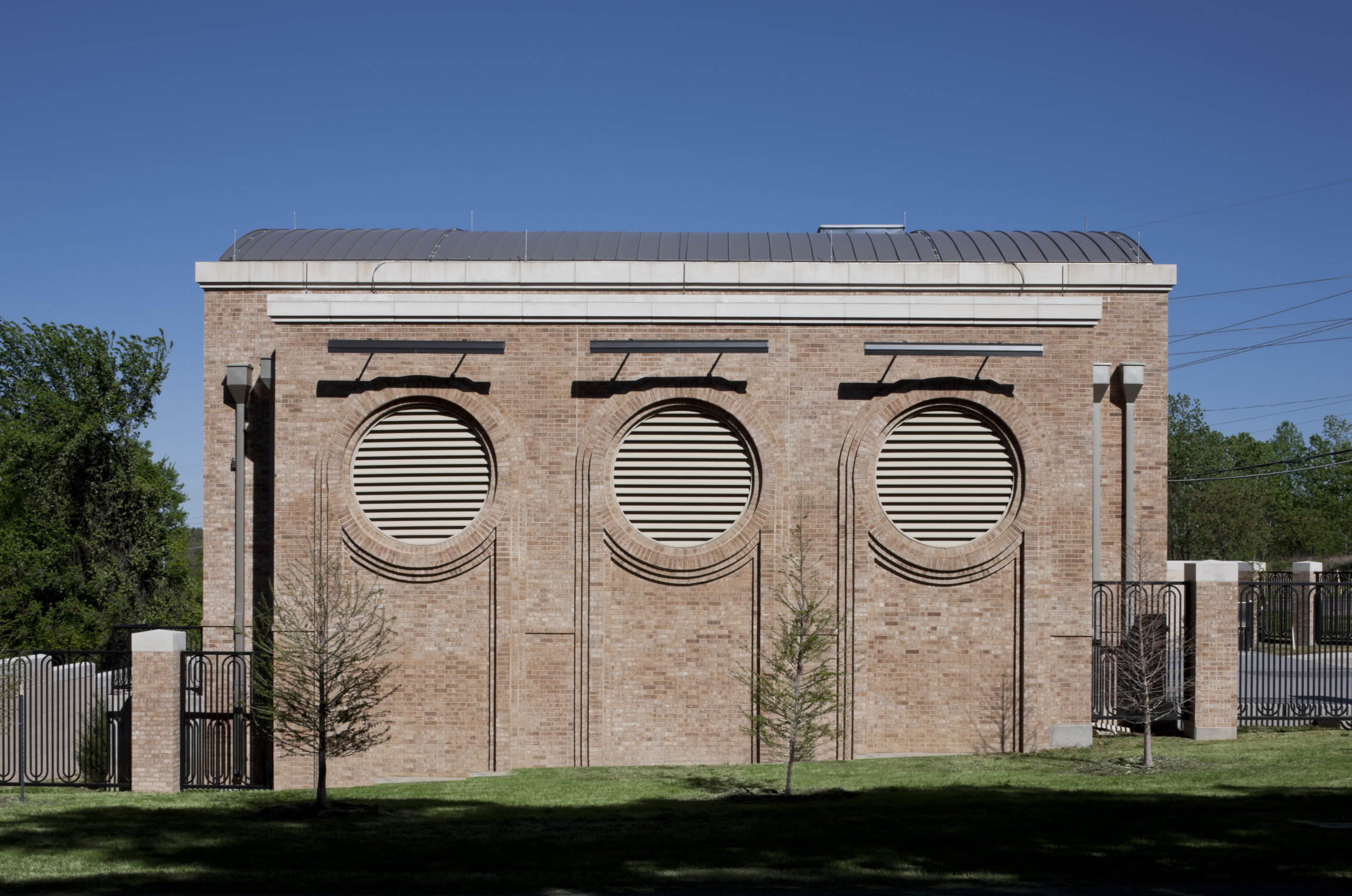
Fellow of the American Institute of Architects (FAIA) Myriam E. Camargo leads the firm in producing meaningful designs such as these. As a Leadership in Energy and Environmental Design Accredited Professional (LEED AP), she rallies the team in creating sustainable outputs. Camargo works hand-in-hand with E.J. Copeland, firm partner, and Roberto Diaz, Associate Principal. In addition, Copeland is National Council of Architectural Registration Boards (NCARB) certified and holds architectural licenses in 44 states.
O’Brien Architects
5310 Harvest Hill Rd. #136 LB 161, Dallas, TX 75230
Running for over 47 years, O’Brien Architects strives to create jaw-dropping spaces using color, texture, and patterns. Its inspiring designs have graced the Dallas Business Journal three times. Headed by AIA members Sean and Jack O’Brien, the firm has completed over 4,500 projects across the United States. Sean O’Brien is a Texas Tech alumnus while Jack O’Brien attended Texas A&M University. Their degrees and vast experiences in architecture are the firm’s guiding light to creating wonderful designs.
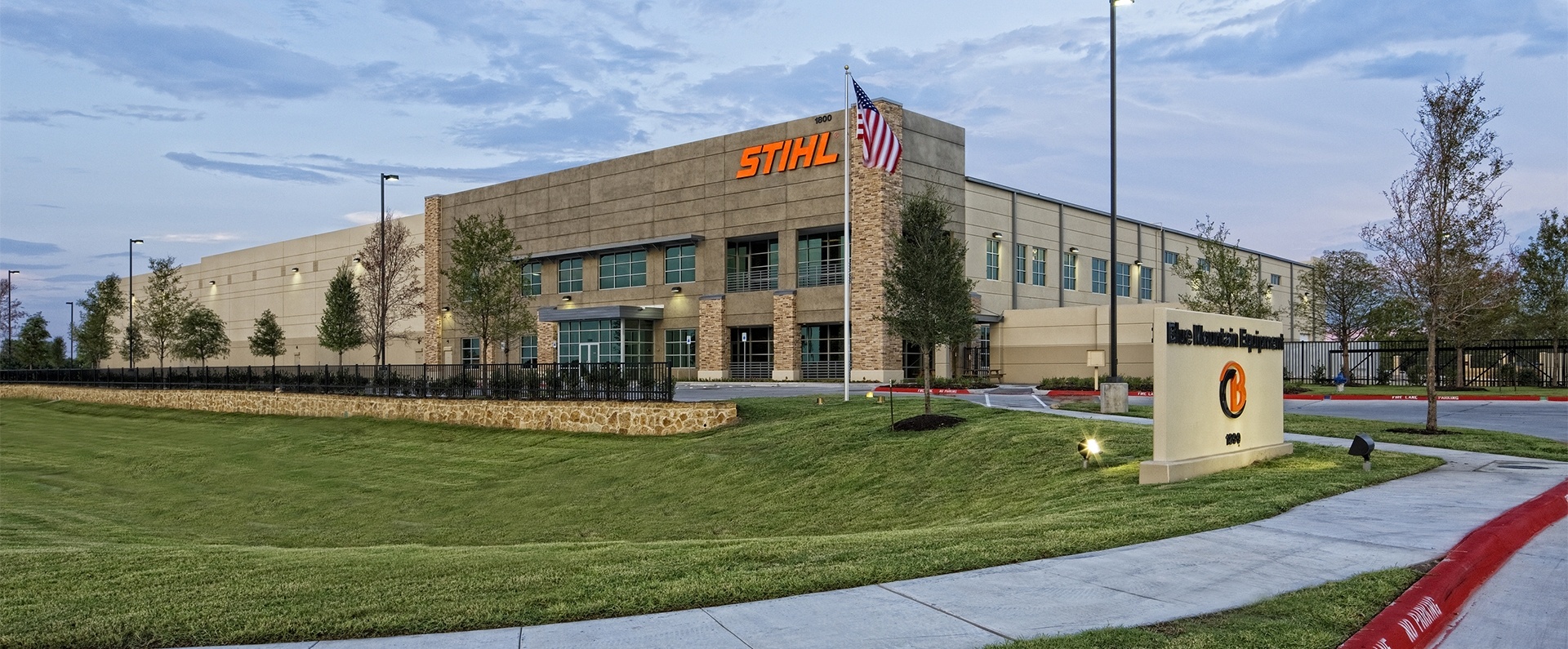
Established in 1974, the firm has a long-standing reputation for producing creative design solutions. It is a multi-talented firm that provides architecture, planning, interior design, and visualization services in Texas. Such design is seen in the firm’s work in the Blue Mountain Equipment project. Located in McKinney, this 128,000-square-foot facility showcases the firm’s mastery in designing commercial warehouses. The result is a state-of-the-art facility where design meets function. Using natural stone accents, sunscreens, and an exterior balcony in the design, the firm created a sophisticated and warm space.
Franz Architects
4055 International Plaza Suite 100, Fort Worth, TX 76109
Franz Architects combines business and architecture in every project. By aiming for maximum efficiency in both time and budget, the firm is able to create complex and functional designs specific to every business, whether creating manufacturing, raw material management, or distribution facilities. This approach has earned the firm recognition in Fort Worth Business Press for four consecutive years. The firm is headed by John Franz, member of the Texas Society of Architects, Fort Worth Chapter AIA, and NCARB.
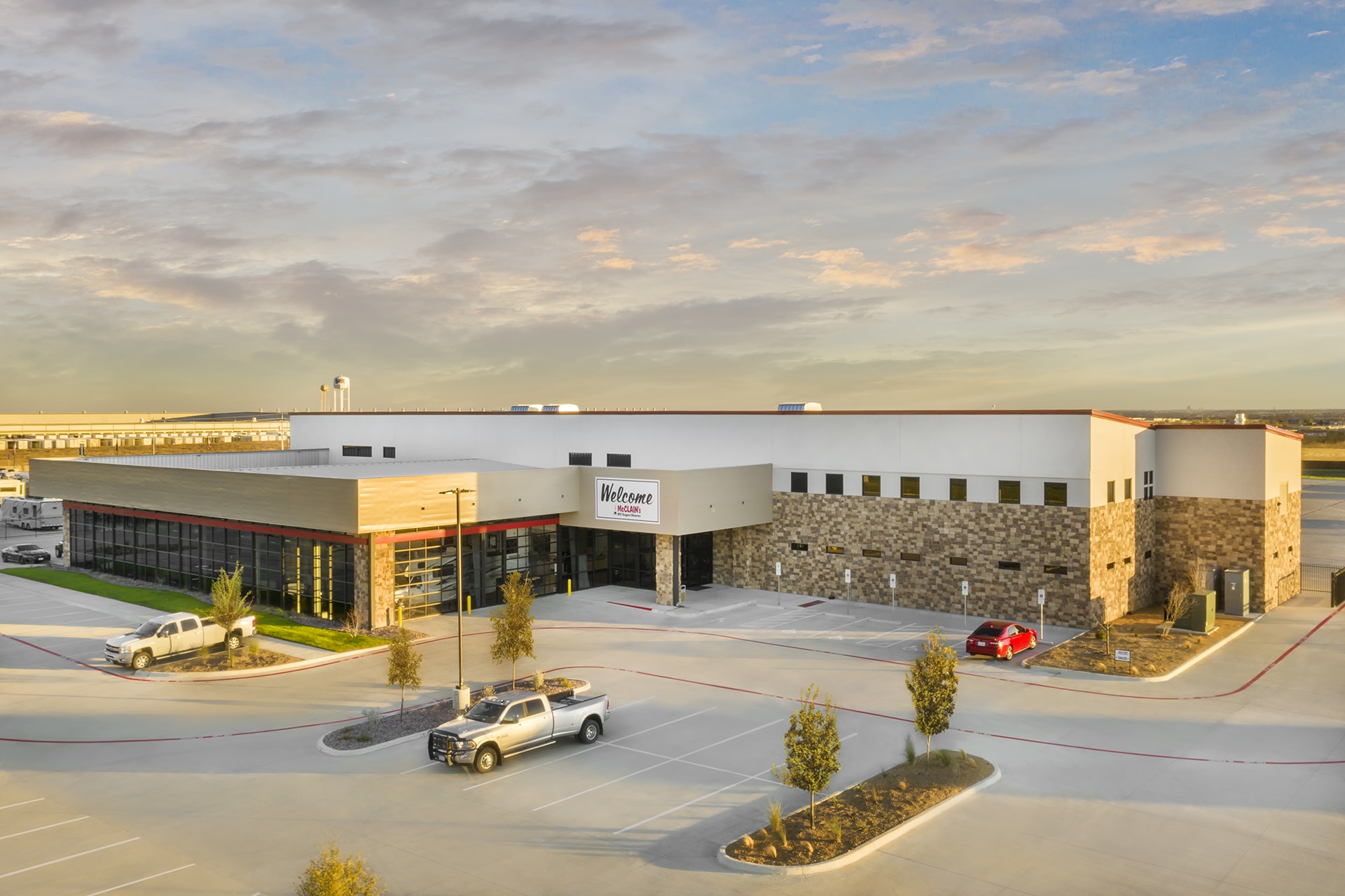
Photography by Todd Ramsey, Impressia.net
Franz Architects offers site planning, existing building surveys, Master Planning, Construction Documents, Construction Administration and 3D-rendering services. It is a master in architecture, interior design, and programming assessment. Established in 1983, by William Franz, the firm has designed numerous industrial, retail, offices, restaurants and medical facilities, within the Dallas-Fort Worth area and across the US.
GSR Andrade Architects, Inc.
4121 Commerce St. #1, Dallas, TX 75226
GSR Andrade Architects, Inc. is a Dallas-based firm driven by its passionate team. For 20 years, the firm has been providing responsive, innovative architectural services in the industrial, commercial, institutional, multifamily and healthcare sectors. Led by AIA member Fernando Andrade, the firm has won the 2015 AIA Dallas, Critic’s Choice Award and has graced publications such ENR Texas & Louisiana in 2020.
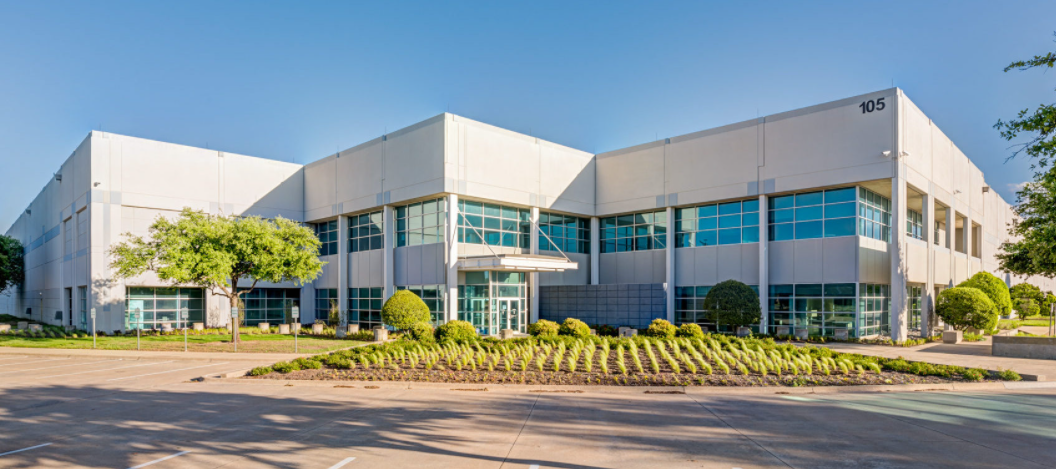
One of the firm’s biggest projects is MonkeySports, Inc. Corporate Office & Warehouse. This 287,000-square-foot office and industrial facility features full height racking and multi-level conveyor systems for smooth day-to-da operations. The entry lobby was recreated with a suspended metal ceiling, custom reception desk, and feature wall. The result was a beautiful, functional and flexible office space.
RGA Architects
301 S. Oak St. Suite 100, Roanoke, TX 76262
RGA Architects focuses on user experience. It creates appealing designs that provide comfort to those who will use the space. As a member of the USGBC, it is also an expert in green design and planning and prioritizes sustainability in its projects. Because of the firm’s sensitivity to the environment and customer experience, it has earned several recognitions such as a feature from D Magazine in 2014 and ENR Texas & Louisiana’s 2017 Manufacturing Award of Merit for its work on the Farmer Brothers HQ project.
For this project, RGA Architects has designed a facility that enables production, storage, and distribution capabilities. To respond to this client’s request, the firm has provided an SQF Level 3 Food Safety certified facility with maximum flexibility. The entire process of building was streamlined using the latest technology in construction management, which helped to identify obstacles and prevent unnecessary costs.
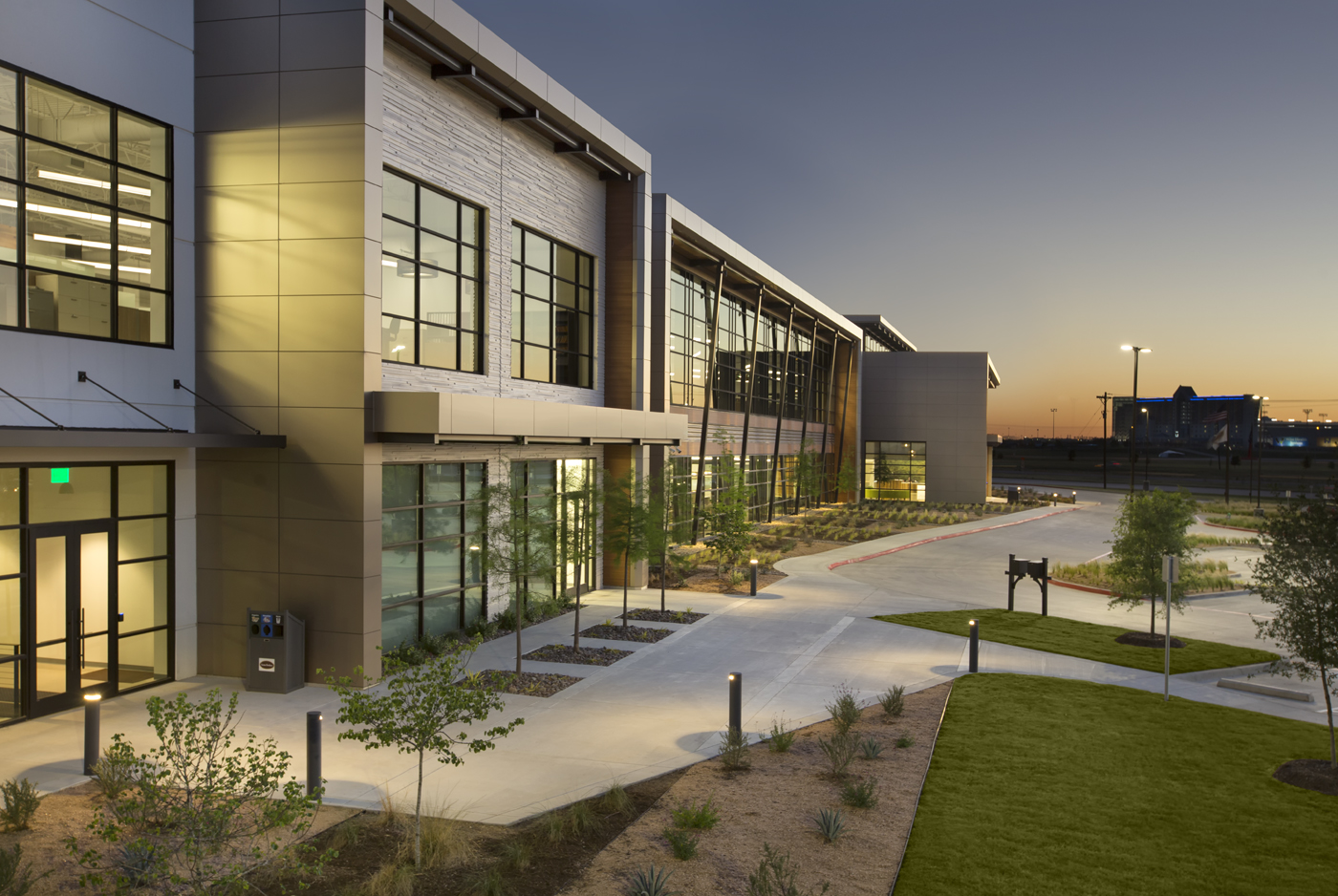
Founded in 1996, RGA Architects has been a go-to for industrial, commercial, and aviation needs. Its 20+ years of experience has made the firm an expert in renovation and historic preservation as well. The firm is led by LEED AP Rick Gilliland, a NCARB-certified alumnus of Texas Tech University.
Method Architecture
3227 McKinney Ave. Suite 201, Dallas, TX 75204
Method Architecture is a certified minority-owned business. Utilizing a systematic, client-focused design process, this firm has a vast range of expertise: industrial space, retail space, breweries, and public projects. Led by Jake Donaldson AIA, Eric Hudson AIA, and Keith Holley AIA, the firm has been serving the Dallas-Fort Worth metroplex since 2016, and continues to display excellence in completing the most challenging industrial projects.
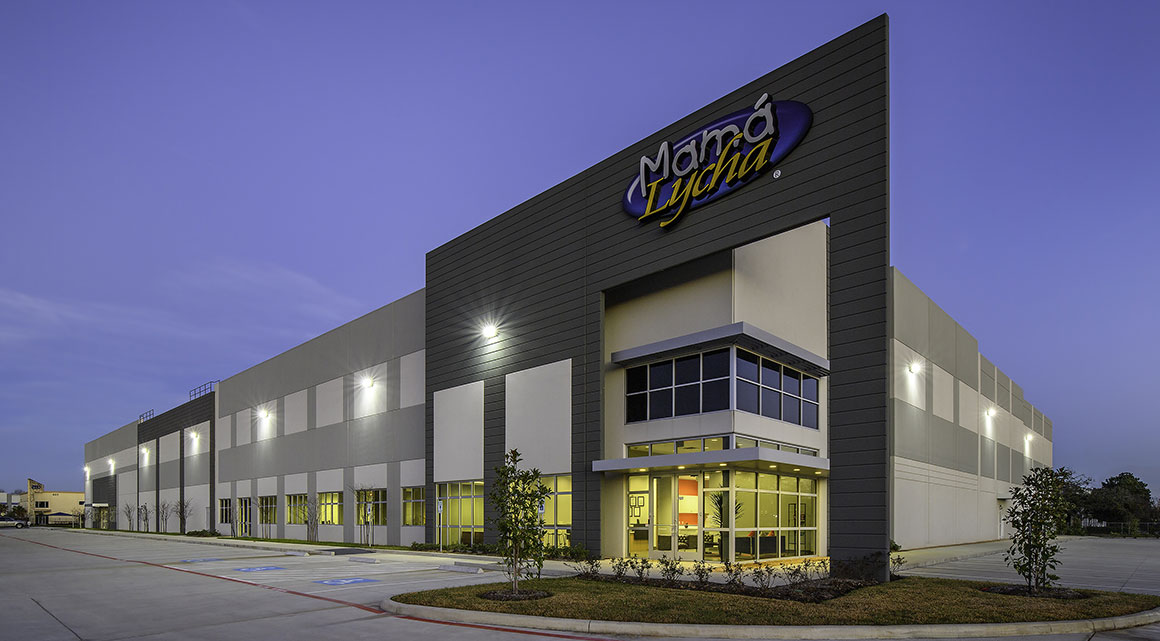
One of its award-winning works is Mama Lycha. With the firm’s assistance, this 65,000-square-foot corporate headquarters features an impressive facade. This represents Mama Lycha’s strength as a leading Latin American food manufacturer and distributor. Inside, the firm has designed collaborative workspaces, conducive to productivity. In addition, the firm used its expertise in creating a training kitchen, cold storage, food processing rooms, and a large warehouse. For the firm’s outstanding work, it has earned awards including the 2017 TCA Tilt-Up Achievement Design Award.
Merriman Anderson Architects
300 N. Field, Dallas, TX 75202
Merriman Anderson Architects is a community-minded firm that adds value to the environment. It is a LEED and WELL-accredited firm committed to advancing human health and wellness through its projects. Established in 1987, the firm provides sustainable design, architecture, and master planning services in the Dallas-Fort Worth Metroplex. For more than 30 years, it has devoted itself to creating inspired solutions for its clients. Its unique designs have graced D Magazine for four consecutive years.
Merriman Anderson Architects handles industrial, multifamily, office, and retail projects. Its extensive portfolio includes the Peterbilt Plant 1 Expansion project. This design-build project was executed without disrupting ongoing plant operations, undergoing three phases focusing on installing several dock doors and a new truck. To expand the facility, the firm added 17,500 square feet and implemented structural upgrades to support the facility’s new system.
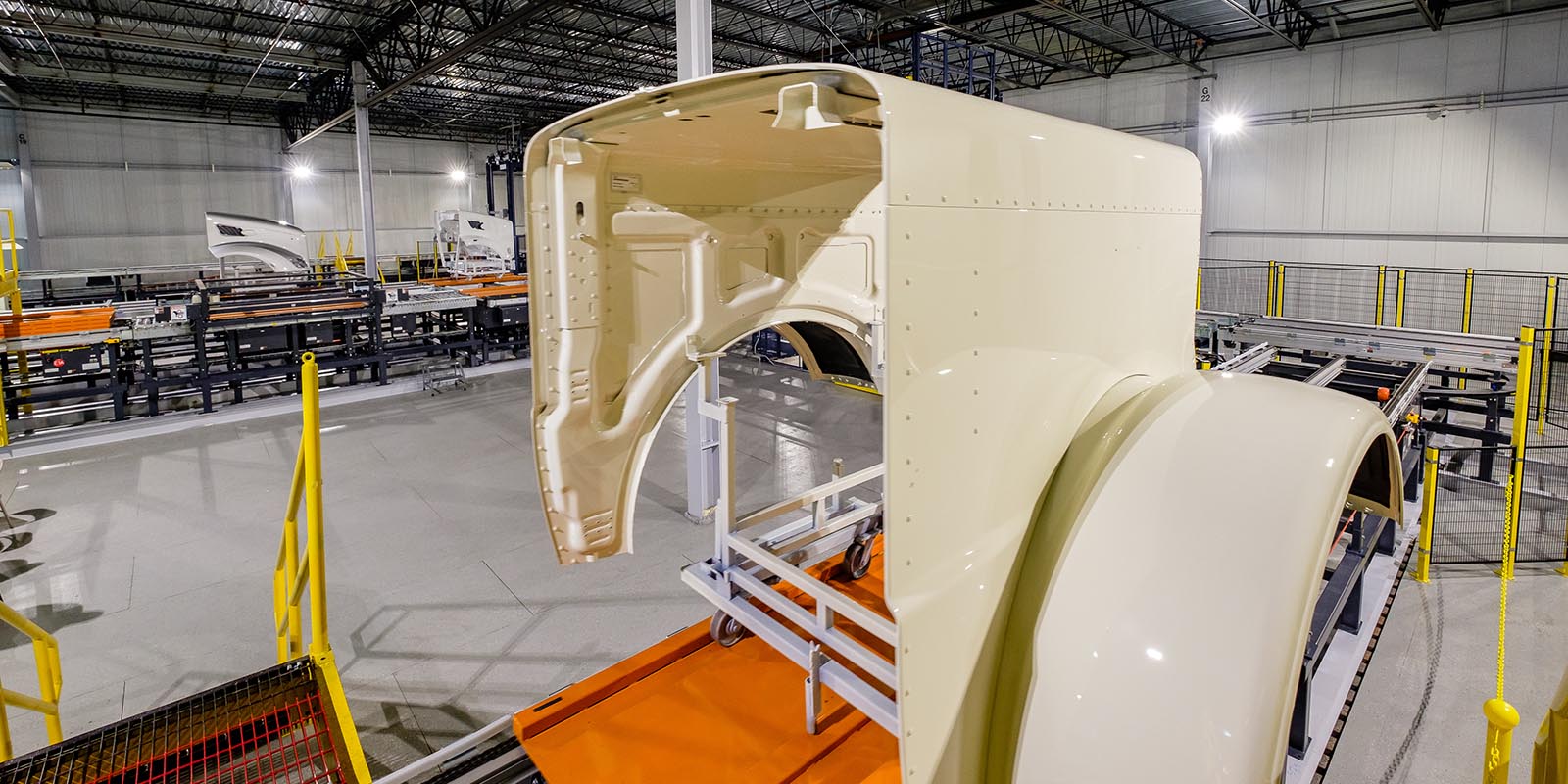
Completing difficult projects such as these, firm president Milton Anderson and his team of experts are known to never back out from a challenge. Today, AIA member Anderson guides his multi-accredited team to create many of these types of industrial projects that exceed client expectations.
CORGAN
401 North Houston Street, Dallas, TX 75202
Corgan is one of the best when it comes to designing data centers. In 2019, it was hailed by the Building Design + Construction Magazine as the #1 Data Center Architecture Firm. The firm’s exemplary design skill is showcased in the Databank project. In this project, the firm designed 16,500 square feet of office space and 50,000 square feet of data space. Located on a data center campus, a bright orange canopy design stands in the front to welcome visitors to the site. The exterior also features branded siding that matches the rest of the buildings in the area, and incorporates glass panels to allow a relaxing outdoor view from inside the office.
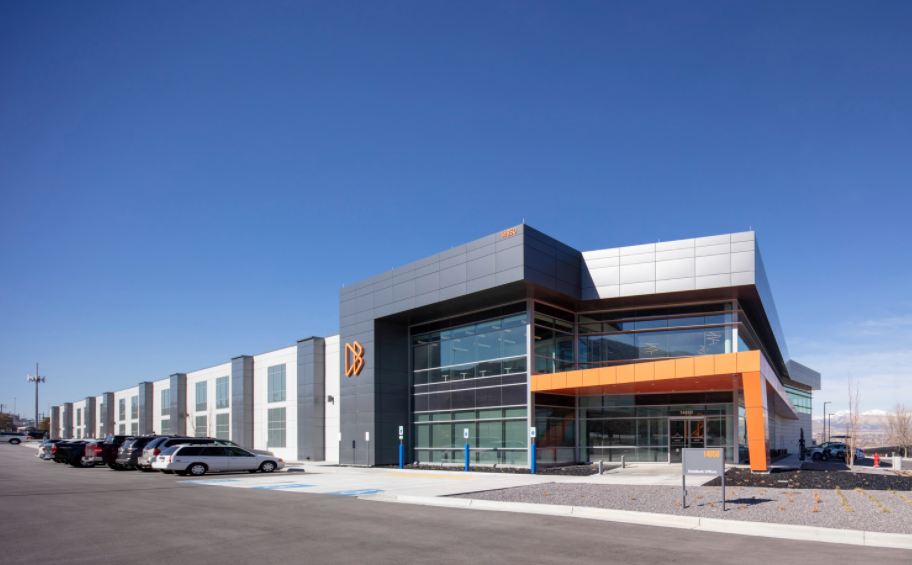
Established in 1938, works like these have proven Corgan a leading architecture and design firm. Its decades-long reputation shows its leadership in creating data centers, education, commercial, and aviation facilities. As an industry leader, it has received recognitions such as the 2019 NAIOP Best of Northern Virginia – Award of Excellence. Company CEO, Scott Ruch, AIA has been an industry leader since 1989, and has led the company to years of success with his involvement in 500+ data center projects. Under his leadership, the firm continues to build its reputation and construct effective spaces.
GDA Architects
Victory Plaza | West 3090 Nowitzki Way Suite 500, Dallas, TX 75219
Based in Dallas, GDA Architects is a versatile firm that handles diverse projects across the United States and Mexico. With 20% of its industrial designs located in Dallas, this firm has handled various industrial, office, and residential projects. One of these projects is Stewart & Stevenson’s regional manufacturing and distribution center. Located on an 18.88-acre site, this impressive build had specific requirements: designs for four buildings, one of which houses an office, fabrication shop, and parts storage facility. Using its over 37 years of experience, the firm designed this multi-part project with effectively with architectural integrity.
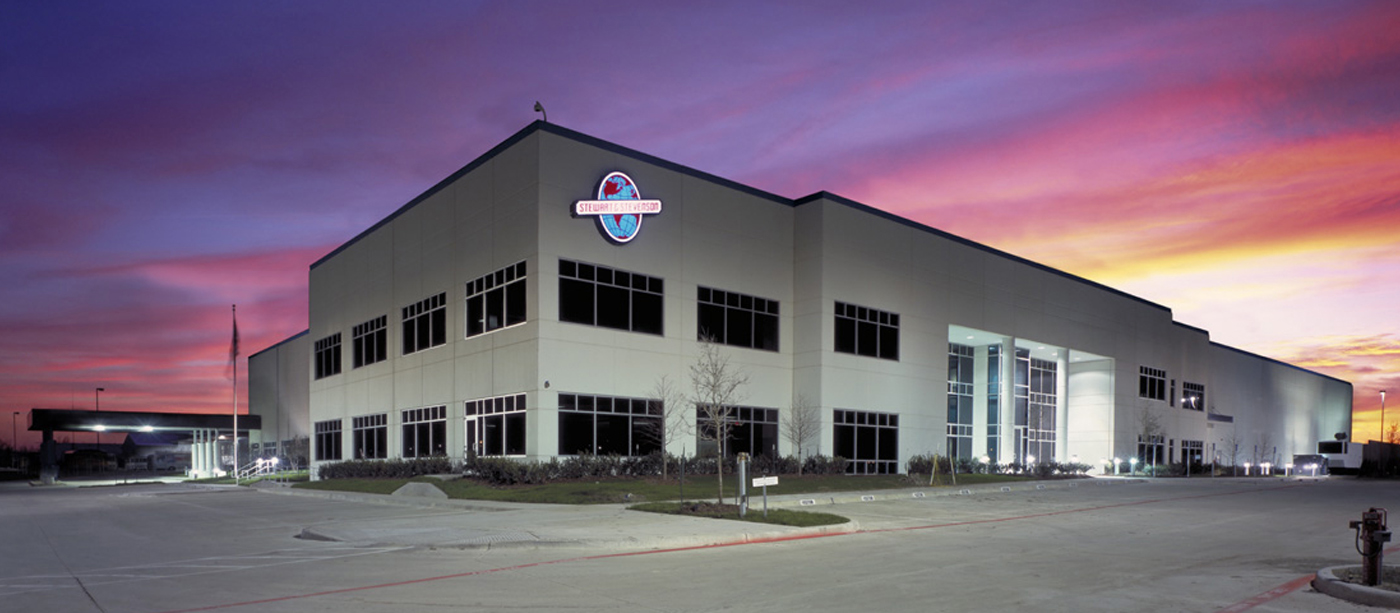
Established in 1984, GDA Architecture serves excellence in planning, architecture, and interior design. It is a highly-respected firm that has been featured in Dallas Business Journal and Dallas Morning News. The firm’s passion and attention to aesthetics and environment are influenced by two people, Charles E. Gromatzky and Marc Sullivan. Both LEED AP and AIA members, Gromatzky and Sullivan ensure that the firm consistently provides satisfying, responsive designs.
Alliance Architects, Inc.
1600 Collins Blvd. Ste. 1000, Richardson, TX 75080
Alliance Architects, Inc. is a multi-awarded, Dallas Fort Worth-based firm. Providing outstanding architectural and interior design services, it has won several awards including the 2019 Dexas International – Citation Award by AIA. As a prestigious Texas firm, it has appeared in publications including Fort Worth Business, Dallas Morning News, and ENR Dallas.
Founded in 1993, the firm has mastered the art of creating industrial, healthcare, and data centers. Its wide range of expertise covers the education, interior, office, and retail sectors as well. Its designs are made to impress, and the firm’s work on TCC Penn is an example of this. Located on a 47-acre site in Dallas, the firm worked on an 823,000-square-foot facility. One of the largest speculative development projects in Texas, the firm faced the challenge of creating a flexible space that can be used as a logistics facility. After completion, the client described the firm as responsive and professional throughout the entire process.
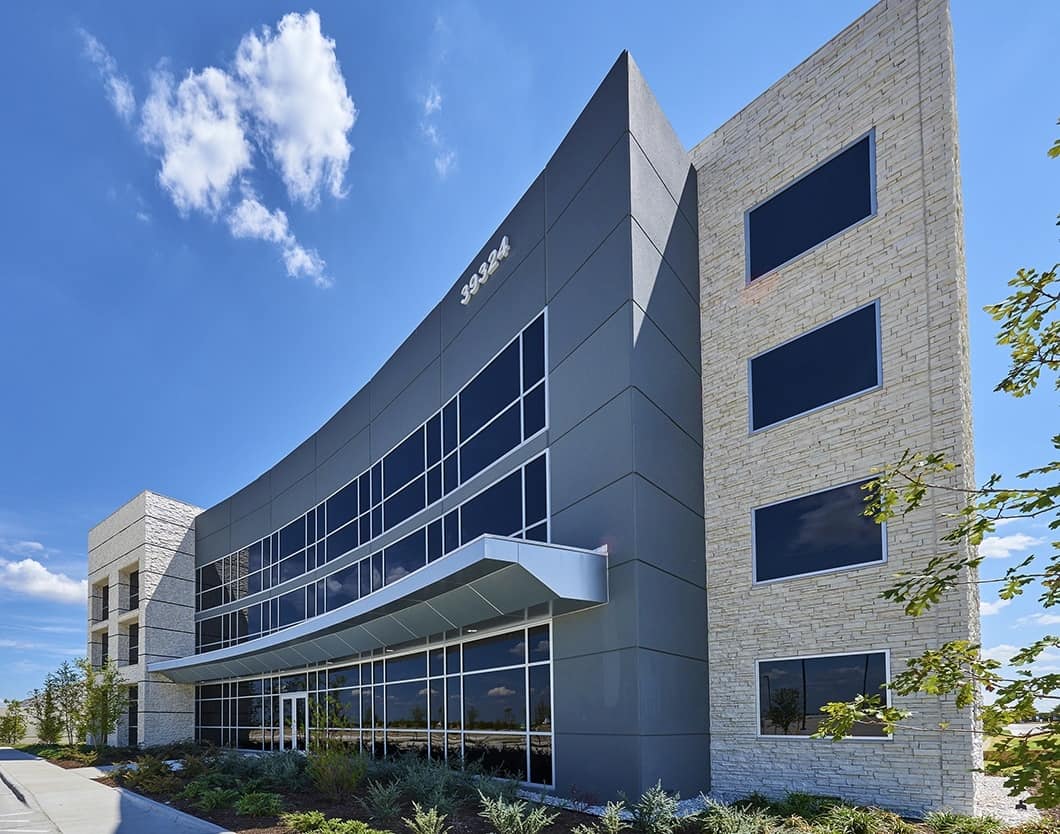
With more challenging projects such as these, the firm and its team of experts continue work together to continue to create successful results. This is possible because of leaders Charles J. Reagan, AIA and Thomas M. Maxwell, AIA. Reagan is a University of Louisiana alumnus with over three decades of experience. Over the years, he has acquired knowledge in different industries including industrial, educational, and liturgical. Meanwhile, Maxwell is a LEED AP and University of Texas alumnus. His leadership is vital in ensuring that the firm operates according to code requirements.


